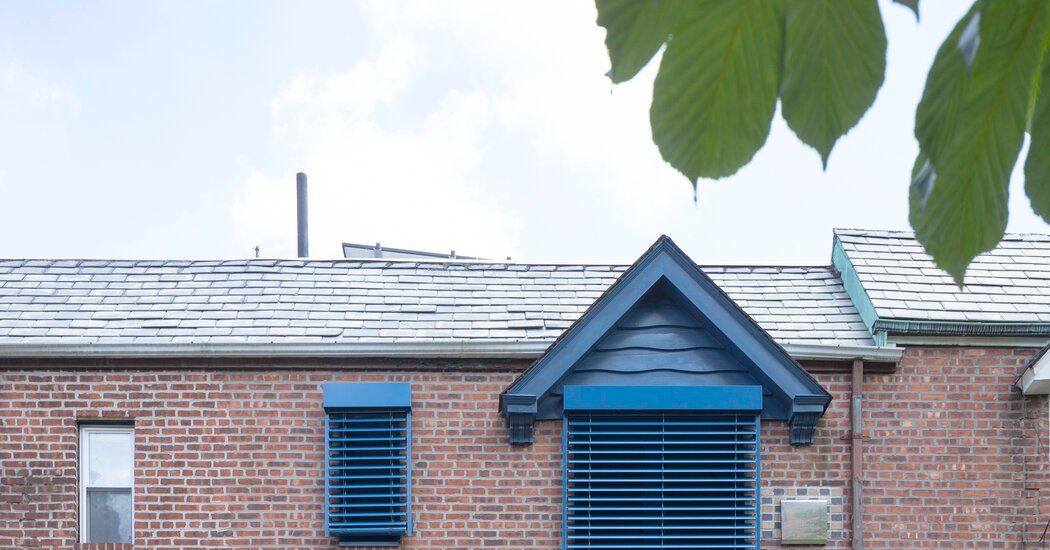
In Astoria, Queens, amid a row of small brick houses built in 1945 with tile roofs and the occasional gable, sits a home vastly different from its neighbors.
The hints are in the bright blue louvers shading the windows and the blue checkerboard patterns embedded in the brick. The shades, as cheerful as geranium beds, move to admit or block sunlight, while the checkerboards mark places where embedded devices regulate the temperature and humidity of air passing through the walls.
Not long ago, environment-compromising air-conditioners stuck out of those spots, but they are no longer welcome here. This is a certified passive house, a recently retrofitted cuckoo in a nest of traditional Art Deco architecture. In line with a flourishing practice in home building and renovation, it uses a variety of strategies to produce consistent interior temperatures and clean-smelling air with a minimum of kilowatts.
“I liked the idea of trying to do something that was sustainable and didn’t require a lot of energy usage,” said John Keenan, the owner.
Mr. Keenan, 48, who works as a recruiter for the tech industry, bought the 1,152-square-foot rowhouse in early 2020, at a crisis point for both the city and the building. He paid what seemed like a bargain: $850,000 for the two-story residence, which had three bedrooms and a bathroom.






