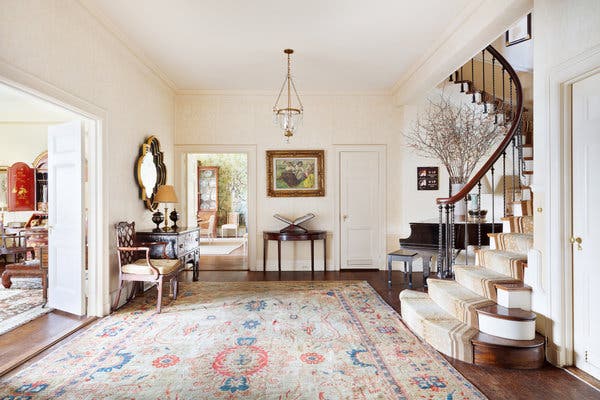The longtime city home of Barbara Allen de Kwiatkowski, socialite, former model and one-time muse of Andy Warhol, is entering the market for the first time in more than five decades.
The asking price for the apartment — a sprawling duplex perched above the East River at 1 Beekman Place — is $11.5 million, according to Michael Sarg of Compass, who is listing the property with his colleagues Josh Doyle and Nick Gavin. Monthly maintenance is $14,370.
Ms. de Kwiatkowski says she’s sad to be leaving. She always enjoyed the panoramic water views extending from the Queensboro Bridge to beyond the red curlicue letters of the landmark Pepsi-Cola sign. And she appreciated the privacy of her prewar co-op building, ensconced in a two-block enclave within Manhattan’s Turtle Bay neighborhood.
Then, of course, there were the parties. She hosted plenty of them during her three-plus decades there (her husband had owned the place first), with an array of celebrity and artist guests, among them Warhol, her close friend and confidante.

CreditDonna Dotan/DDreps
But now she’s looking to downsize into a smaller East Side residence. “This apartment is way too big for me,” said Ms. de Kwiatkowski, who worked at Warhol’s Interview magazine and was dubbed its “Girl of the Year” in 1977. Her well-documented days of clubbing and of socializing with the likes of Mick Jagger, Roman Polanski and countless other boldface names have long given way to a simpler, more subdued lifestyle.
The nearly 5,300-square-foot unit was purchased in 1965 by Henryk de Kwiatkowski, a wealthy horse breeder whom she married in 1986. The couple used it mainly as a pied-à-terre, having also owned homes in Greenwich, Conn., Lexington, Ky., and the Bahamas. After his death in 2003, it became a primary residence, which she now shares with a handful of staff and her two Scottie dogs, Chloe and Duffy, while her son, Nicholas de Kwiatkowski, visits occasionally. She also owns a home in Locust Valley, N.Y.
The Manhattan apartment sits on the fifth and sixth floors of the 16-story brick building, between Mitchell Place and East 50th Street. It has five main bedrooms, all but one with an en suite bath, as well as a staff bedroom and bath, a laundry room, and a half-bath near the main entrance. Included in the sale is a separate ground-floor unit with around 380 square feet that could also be used as additional staff quarters or as an office. (It now serves as storage for Ms. de Kwiatkowski.)
The duplex is entered on the lower level through a spacious central gallery, which contains a baby grand piano and a grand sweeping staircase. The gallery leads to a 30-by-21-foot living room, with a library and formal dining room on each side. The living room is anchored by a wood-burning fireplace (one of three in the home) with an ornately carved marble mantle and has several oversize windows that look out onto the river.
“The bulk of the living space has river views,” Mr. Sarg said, “and it has great light.”
Tucked away in the western wing of the lower level, near the service entrance, is an enormous eat-in, windowed kitchen with banquette seating and a butler’s pantry.
Upstairs are the bedrooms. Two of them open to a 65-square-foot, river-facing terrace, including the master suite, which features another marble fireplace and a large, walk-in closet.
To design the apartment’s interior, Ms. de Kwiatkowski hired the celebrated Parish-Hadley Associates, which also decorated the Kennedy White House. Most of Parish’s touches are still in the apartment today, including the hand-painted Chinese floral wallpaper in the dining room and the blood-red-painted library with built-ins and a fireplace, Ms. de Kwiatkowski’s favorite room. (And, yes, Warhol’s artwork is displayed, including a rare signed sketch of Ms. de Kwiatkowski hanging prominently in the living room, as well as images of Bob Marley in one of the bedrooms.)
Many of the apartment’s original architectural features also remain, like the wide-plank dark oak floors, wood moldings and high ceilings (some rising 14 feet).
The 1 Beekman Place apartment house was built around 1930 by a syndicate headed by David M. Milton, the son-in-law of John D. Rockefeller Jr. Notable residents have included John D. Rockefeller III; Happy Rockefeller, the widow of Nelson A. Rockefeller, the New York governor and vice president; Prince Aly Khan, the son of the Aga Khan, the spiritual leader of millions of Ismaili Muslims; and Huntington Hartford, the A.&P. heir who was deemed “undesirable” and evicted from the building.
The co-op offers numerous amenities, among them a fitness center, indoor pool and basketball court. There’s also a common space for residents to entertain and a landscaped riverfront garden, where Ms. de Kwiatkowski recalls organizing an impromptu get-together after the 2001 funeral of Frederick W. Hughes, Warhol’s business manager.
For weekly email updates on residential real estate news, sign up here. Follow us on Twitter: @nytrealestate.







