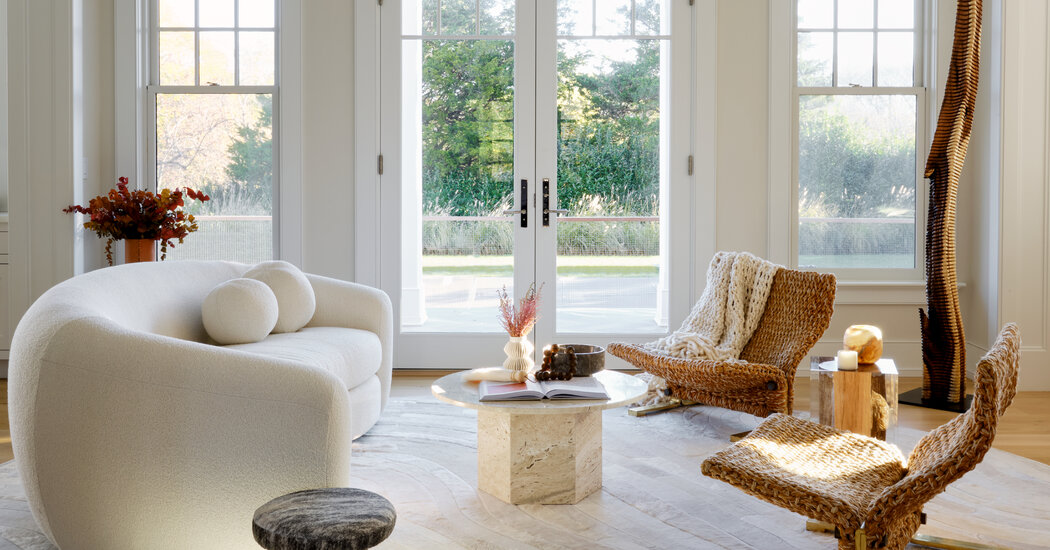
Before the pandemic struck, Dimitry and Yelena Goncharov had spent four years looking for a second home in the Hamptons. Then, just as they were getting desperate for an escape from their TriBeCa loft, they found the place they had been searching for all along: a large, shingled home in East Hampton, N.Y., halfway between the beach and the center of town.
“That’s the reason it took us so long to find a home here: I wanted to be able to walk everywhere,” said Yelena, 36, a physician.
“You can take a nice stroll into town if you want to, and you can do the same thing if you want to stroll down to Egypt Beach,” said Dimitry, 41, who is also a physician and is the founder of Pure OBGYN, a women’s health-care provider. “That’s what made it special for us.”
It helped that the brand-new, 6,000-square-foot spec house was gorgeous. Designed by Fleetwood, McMullan & Sanabria Architects, an East Hampton-based architecture firm, and constructed by Phil Kouffman Builder, it had grand proportions and a contemporary take on traditional details that they admired, as well as multiple porches and decks for indoor-outdoor living.
Even better, when they toured the property in June of 2020, contractors were still completing the finishing touches, so the Goncharovs were able to request a few changes.
As part of the couple’s offer, they asked the builder to add doors to a storage attic above the pool house so it could serve as a playroom for their children, Annabelle, now 7, and Oliver, 3. They also wanted the patio around the pool expanded and the covered deck off the primary bedroom customized, so it felt even more like a refuge.
They closed when the house was completed that August, paying $8.55 million.
Everything was perfect. With one exception: “There was nothing to sit on,” Dimitry said.
And like many new homeowners that summer, they soon realized they had few options for a quick fix, as the pandemic had snarled supply chains.
“Everything was on back order, and there were crazy wait times for furniture,” he said.
For assistance not only acquiring furniture that would allow them to sit and sleep in the house, but also creating an interior design scheme that would live up to the architecture of the house, they turned to Marina Hanisch, the same designer they had hired to furnish their loft in TriBeCa a few years earlier, and gave her carte blanche.
“We have pretty busy lives,” Dimitry said. “And she had a good understanding of our style from the previous project, so we trusted that she would create something we loved.”
Ms. Hanisch knew what to do. “They wanted something that was different from their TriBeCa home,” she said. “So I drew a lot of inspiration from the beaches, since it’s a coastal house. But I wanted to get whimsical as well, so I incorporated themes from the jungle and the French and Italian Riviera.”
That approach led to a palette of textured, natural materials in neutral hues, with select moments of color, pattern and sculpture.
In the foyer, she installed a rattan-and-mahogany sunburst mirror over a custom marble console and a Bocci chandelier with organically shaped porcelain shades above a braided jute rug.
To furnish a sitting area by the kitchen, she brought in a pair of vintage woven rope chairs by Marzio Cecchi, a side table from Michael Dawkins formed by a piece of driftwood encased in clear acrylic, and a tall wooden sculpture made by chain saw from the Phillips Collection.
“I felt like these things resembled the sand, the sea and the nature outside of their house,” Ms. Hanisch said.
In the primary suite, she set about creating an enveloping sense of calm with linen curtains, a shaggy hide rug, embossed off-white wallpaper and a pair of plush slipper chairs from Dmitriy & Co.
In other spots, she had a little more fun. In the playroom, she added multicolored polka-dot decals to the ceiling; a suspended rattan chair; and a graphic rug of Flor tiles in various shades of blue. In Annabelle’s room she installed pink Missoni wallpaper, an upholstered bunk bed with peek-a-boo cutouts and a Glas Italia Shimmer table made from iridescent glass. In Oliver’s room, she added wallpaper with a wave motif, a bed resembling the frame of a house and a ball chair with a yellow upholstered interior.
Acquiring all of the furniture, finishes and accessories took some time, and cost about $900,000, but the house was more or less ready for the Goncharovs in June 2021, as the last few items arrived.
“When we came into the house the first time it was fully furnished, we were just completely blown away by how incredible it looked,” Yelena said.
Since then, they have been spending as much time there as possible — most of the summer, and weekends all year long, when their work and school schedules allow.
“We entertain a lot,” Yelena said. “Our friends come out and stay with us, and we do dinners, barbecues and parties. We really use the house as much as possible.”
It helps that their children enjoy being there as much as they do. “The kids want to be here all the time,” she said, “because they have these incredible spaces that cater to them.”
For weekly email updates on residential real estate news, sign up here. Follow us on Twitter: @nytrealestate.






