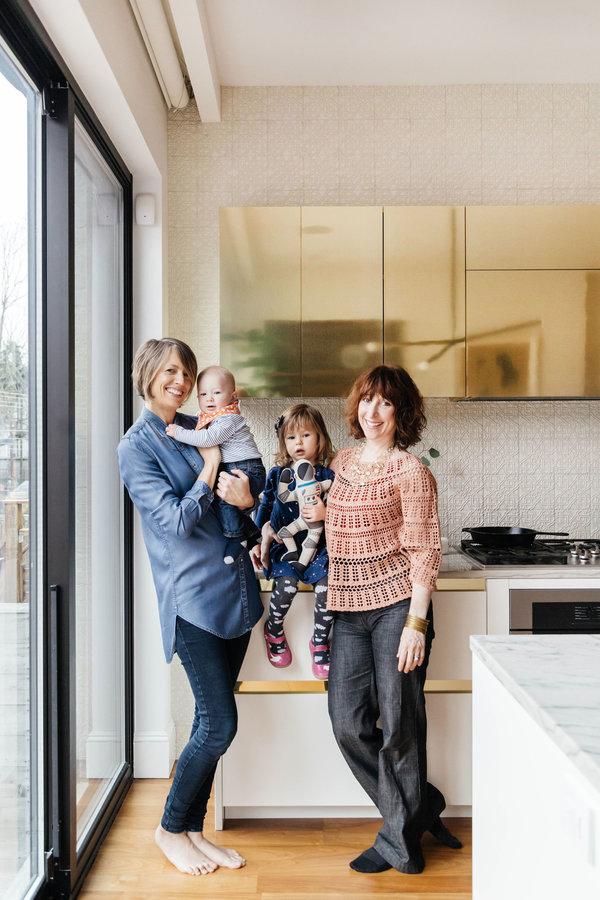C.C. Hirsch and Vanessa Pappas spent three years looking for a house to buy in Brooklyn, where Park Slope meets Windsor Terrace. But it wasn’t their Trulia searches or open house visits that led them to the home they eventually bought. It was their miniature schnauzer, Ziggy Stardust.
“We joke that Ziggy brokered this house, because he became friends with our real estate agent’s dog, Monk,” during his daily visits to Prospect Park, said Ms. Hirsch, 42, a literary agent at Creative Artists Agency.
As it happened, Monk’s owner, Peter Turner, was planning to list a two-story, two-family townhouse built in 1910. With a handsome brick facade, about 1,800 square feet of interior space, plus a basement and proximity to the park, it was ideal — something Ms. Pappas and Ms. Hirsch decided before they even saw what it looked like inside.
“We knew that it would likely be a gut-reno situation, because many of the houses weren’t renovated in this area, and if they were, not quite to our style,” said Ms. Pappas, 40, who was global head of audience development at YouTube before recently joining a new tech start-up. “As we were looking and looking and looking, it just felt like this neighborhood was getting pricier and pricier and pricier. Luckily, we were at a point where we could make a move.”
They snapped up the townhouse at the asking price of $1.475 million, and closed in early 2015.
Fortunately, finding an architect who could convert it into a single-family home didn’t require Ziggy’s social skills. The couple was already smitten with the work of Jane Kim, who had renovated a friend’s brownstone in Bedford-Stuyvesant, Brooklyn, and designed the interior of Milk Bar in Prospect Heights, a favorite brunch spot.
Working with Ms. Kim, they developed a plan to combine the two units into a single home, while significantly opening up the ground floor and preserving a few original details, including the front door, banister and some of the trim. (A baby grand piano left by the previous owner also remains.)

Vanessa Pappas, left, and C.C. Hirsch at home in Brooklyn with their son, Zavier, and their daughter, Poppy.CreditNick Glimenakis for The New York Times
“We wanted to keep some traditional charms but add our own touch, while making it more modern,” Ms. Hirsch said. They were also planning to have children, and needed a home that would cater to the demands of a busy young family.
The ground floor, which had been cut up into five small rooms, is now an open expanse with a living area, dining area and kitchen terminating in a wall of windows and sliding glass doors that open to a 100-foot-long backyard.
The kitchen includes some cabinets finished completely in brass laminate and others with brass finger pulls. “It’s a ‘Wonder Woman’-inspired kitchen,” Ms. Hirsch said, explaining her choice of material.
The reflective brass has a practical advantage, too. “It brings so much light into the space, just because of the way the light hits it and bounces in,” Ms. Kim said.
To get natural light into the ground-floor powder room, Ms. Kim restored an existing skylight and shaft that bring sunlight into the master bathroom shower upstairs, and then down through a glass plate between the floors.
Upstairs, she put the master suite at the back of the house, where she removed much of an exterior wall to make way for more glass; a second bedroom is at the front of the house, with a third bedroom, originally envisioned as a den, in between the two. In the basement is a gym, playroom and storage.
To furnish the home, Ms. Hirsch and Ms. Pappas worked with Tina Rich, an interior designer.
CK Construction Management began work in the fall of 2015, with J Cole Studios manufacturing the custom millwork. The renovation took roughly 18 months to complete (largely because of permit delays associated with converting the townhouse to a one-family home), at a cost of about $700,000.
During that time, Ms. Hirsch not only became pregnant, but also delivered the couple’s daughter, Poppy, now 2.
“We joked that we could have a baby quicker than we could build a house,” Ms. Hirsch said.
And about six months ago, they welcomed their son, Zavier. Now the ground-floor dining area serves as a play space where they can watch their children while working in the kitchen, and the upstairs den has become a nursery.
On Tuesdays, the whole ground floor functions as something of a community center, as other families visit for singalongs with Lucy Kalantari, a Grammy-nominated children’s musician.
“Being able to host other young families here has been really exciting for us,” Ms. Hirsch said.
She and Ms. Pappas have been impressed with the warmth and generosity of their new neighbors: When they moved in on Thanksgiving Day in 2016, they even had an immediate dinner invitation.
“Our neighbors hosted us, three doors down, and they’ve become really good friends,” Ms. Pappas said. “We actually also knew them from the dog park.”
For weekly email updates on residential real estate news, sign up here. Follow us on Twitter: @nytrealestate.







