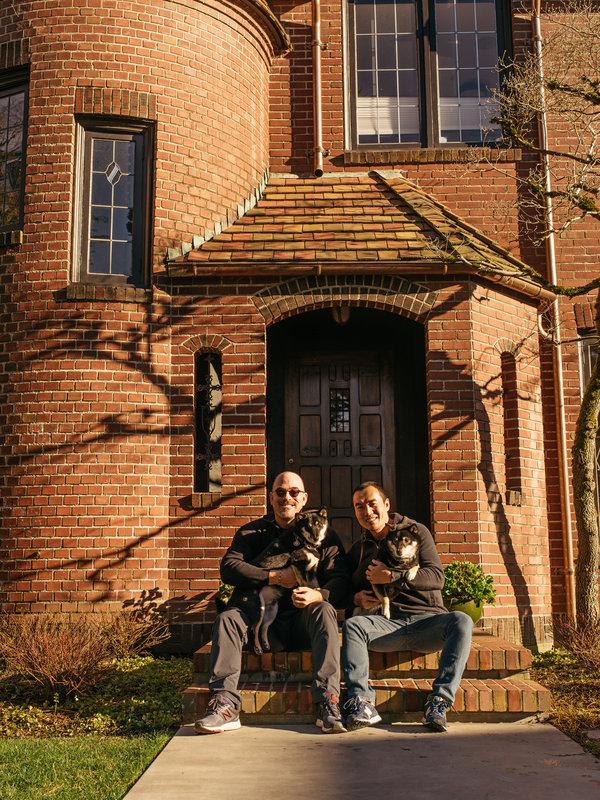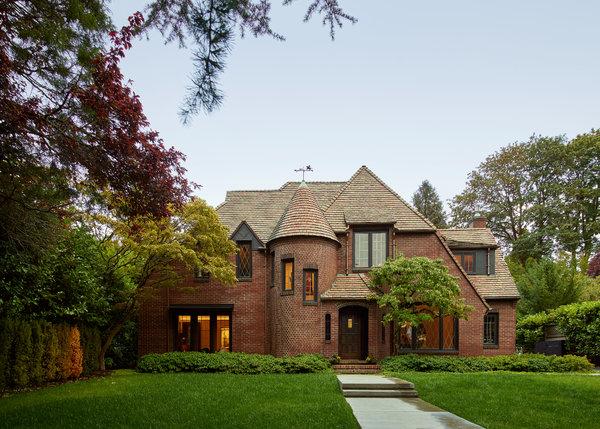When Bob Boyce and Victor Ren first saw their home in the Capitol Hill neighborhood of Seattle, “it was not the kind of house we were looking for,” said Mr. Boyce, 48.
“Our aesthetic is pretty modern and clean,” he said, while the French Norman-style house with a turret, built in 1927, was more like “ye olde countryside manor.”
So when they bought it in 2014 for $2.4 million, they knew they would put their own stamp on it.
At the time, they were living in Shanghai and planning a move to the United States. Mr. Boyce, who grew up in Montana, had moved to China in 1994 and founded Blue Horizon Hospitality Group, which owns Western-style restaurants there (he sold the business in 2017). That’s where he met Mr. Ren, who was born in Mongolia and worked in supply-chain logistics management before opening his own restaurant and bar.

Bob Boyce, left, and Victor Ren renovated their 1927 house to reflect what Mr. Boyce called their “pretty modern and clean” aesthetic.CreditKevin Scott
For many years, the couple spent summers at a vacation house in Montana, overlooking Flathead Lake. “At the time, it was the perfect antidote to a giant metropolis,” Mr. Boyce said. “Montana is the polar opposite of Shanghai.”
But for year-round living, they wanted a more urban setting. They chose Seattle for the buzz associated with companies like Amazon, Microsoft and Starbucks, and because they had friends and family there, including Mr. Boyce’s sister.
“It reminds us of Shanghai 15 or 20 years ago, when it started booming,” said Mr. Ren, 45.
While they were browsing real estate listings from abroad, one of their Seattle friends suggested the house they eventually bought. With a lot of more than a half-acre and an expansive, parklike backyard, it seemed promising, if not what they initially had in mind.

The house had “a lot of really interesting and charming details,” Mr. Boyce said, and more than a half-acre of parklike grounds.CreditKevin Scott
Mr. Boyce dispatched his sister to take a look.
“My sister said, ‘I think you guys would really love this place,’” he recalled. “We put in an offer, sight unseen, contingent on me looking at it and approving.”
When he flew to Seattle, he was impressed. “It had a lot of really interesting and charming details, like the barrel ceiling in the living room, leaded glass, little stained-glass details and really beautiful mahogany doors and frames,” he said.
But like most older houses, it needed work. Some materials and finishes looked tired, the kitchen and master suite were small, and a previous owner had tacked on a small addition in the 1990s that seemed out of place.
After closing, the friend who had found the house recommended they contact Bellan Construction, a general contracting company, about the changes they wanted to make. The contractors, in turn, introduced them to Lisa Chadbourne and Daren Doss, the married principals of Chadbourne + Doss Architects.
The architects were charmed by the property, and equally perturbed by the addition, as it compromised the flow of interior space and did little to connect the house to one of its greatest assets: the backyard. “It was pretty obvious that we had to rip it off,” Mr. Doss said.
“We really wanted to explore ways to open the house up to that amazing backyard,” Ms. Chadbourne said, explaining that they envisioned a modernist conservatory, wrapped in glass.
The two-story addition they designed was enclosed by floor-to-ceiling sliding glass doors, with an open kitchen and family room on the ground floor and a master bedroom and covered roof deck on top.
In the 1927 portion of the home, they employed a light touch, restoring most of the original details and adding lighting, walnut built-ins and blackened-steel fireplace surrounds. “We tried to create a cohesive palette throughout the house with this warm, rich wood, blackened steel and white plaster,” Ms. Chadbourne said.
They also made a few key changes to the floor plan of the 4,850-square-foot house. They combined a series of small, disjointed rooms upstairs to create a new master bathroom with a deep marble soaking tub. And they converted the former master bedroom into a dressing room with its own fireplace and plenty of space to spread out.
“It has a bit of a men’s club feel to it,” Mr. Boyce said. “All of our friends get really jealous when they go in.”
As the scope of the project grew, Ms. Chadbourne and Mr. Doss took on the property’s outbuildings, transforming a large backyard playhouse into a guesthouse with a bathroom. They also converted a potting shed into a structure that can function as a bar and turned part of a detached garage into a bathhouse with a hot tub behind it. New gardens and hardscape features designed by the landscape architecture firm Alchemie weave all of the structures together.
To the owners’ dismay, the construction and landscaping took around two years to complete and cost about as much as the house did.
“We started building just before Seattle hit overdrive, so getting subcontractors was difficult just because it was such a boom time,” Mr. Boyce said. “Everything got stretched out and became more expensive.”
But now that they are finished, he said, it feels like home: “It’s turned into a place we just don’t really want to leave.”
For weekly email updates on residential real estate news, sign up here. Follow us on Twitter: @nytrealestate.







