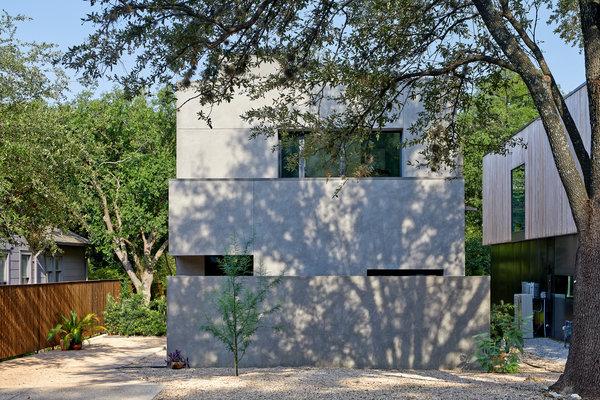If you’re going to build a house, deciding where to put it is usually key. But the location of the house that Nirav V. Patel and Carla Lañas built in Austin, Tex., was ultimately determined by the flip of a coin.
The couple had been living in a condominium in the West Campus neighborhood of Austin for years, and wanted to stay put. But “it was this bachelor pad,” with a single lofted bedroom, said Mr. Patel, 46, who works in marketing at Oracle and had bought the apartment in 2005. By 2014, with their first baby on the way, they were on the verge of outgrowing the space.
So it seemed serendipitous when a representative from the neighborhood association got in touch with Mr. Patel, Ms. Lañas and other neighbors in their building to say that the owner of a house on the next street was looking to sell.
There were a few problems: The house, which dated to the 1930s, was unremarkable and had been used as student housing. And it sat in the middle of a double-wide lot, which made it expensive.
But another couple in their condo — Ernesto Cragnolino and Krista Whitson, both architects — was interested as well.
Before long, the neighbors came up with a plan: The two couples would split the $520,000 cost of the lot and either transform the existing structure into a two-family home or demolish it to make way for two separate houses.

Murray Legge, the architect, designed a stucco house inspired, in part, by the work of the Mexican architect Luis Barragán. An entrance courtyard is hidden behind a low wall for privacy.CreditLeonid Furmansky
Shortly after closing on the property, they determined that the best option would be to raze the old house and start fresh. “The plan was to subdivide the lot so that we each got a half and could do a house independently from one another,” said Ms. Lañas, 44, who trained as an interior designer in New York and now works in administration at the University of Texas at Austin.
It wasn’t until later that they realized the two halves of the lot weren’t exactly equal: The northern half seemed preferable, with a slightly higher elevation and more trees and open space relative to the next house on the block.
To determine who got which lot, the couples met in the street for a best-of-five coin toss. Mr. Patel and Ms. Lañas lost, and got the southern half.
That was probably for the best, said Murray Legge, the architect Mr. Patel and Ms. Lañas hired to design their house. “As I started to work on it, I realized it was actually the better lot, because we had this opportunity to work with the southern light,” he said.
Mr. Patel and Ms. Lañas shared images of what they hoped for with Mr. Legge, including photos of courtyard houses designed by Luis Barragán, the Mexican architect known for designing colorful homes with simple geometry.
“The lot is long and narrow, so it wasn’t practical to do a true courtyard house. But we took the elements of a courtyard house,” Mr. Legge said, and remixed them. He also took advantage of every opportunity to play with light.
Facing the street, the two-story stucco structure he created is largely opaque for privacy, with an entrance courtyard hidden behind a low wall. Along the southern side, however, the house opens up to a yard and deck, with a long span of windows on the ground floor and a recessed deck above.
At the top of the 1,950-square-foot house, some sections of the roof rise higher than others, with periscope-like windows designed to channel sunlight. Inside, the ground floor is largely open, with Douglas fir cabinetry separating various living areas but stopping short of the ceiling, so light can flow between the spaces.
In the kitchen, one small window is positioned near the floor. “We call it a ground light,” Mr. Legge said. “There’s a lot of light that bounces off the ground, and it’s quite beautiful because it will pick up the color of plants or gravel.”
It also functions as a peephole for the couple’s sons, River, 4, and Mateo, 2.
On the second floor, where a bridge-like hallway connects two bedrooms at one end and the master suite at the other, a void funnels sunlight into the kitchen below.
To keep costs down to about $500,000, Mr. Patel and Ms. Lañas coordinated the construction with Mr. Cragnolino and Ms. Whitson, who built their own house at the same time. They used the same general contractors, Green Places, and many of the same tradespeople to economize on utilities, foundation work, framing and oak flooring — although the two houses are very different.
After a delay of more than two years — waiting for city approval to demolish the original house and subdivide the lot — the construction took just over a year. Mr. Patel and Ms. Lañas moved in last July, and are still pleasantly surprised by what Mr. Legge created.
“What I’ve really appreciated, now that we’ve been here through a few seasons, is the way there’s different light in the house in the winter and summer,” Mr. Patel said.
And with a variety of small exterior spaces rather than a single central courtyard, he added, “I’m outside as much as I’m inside throughout the day.”
For weekly email updates on residential real estate news, sign up here. Follow us on Twitter: @nytrealestate.







