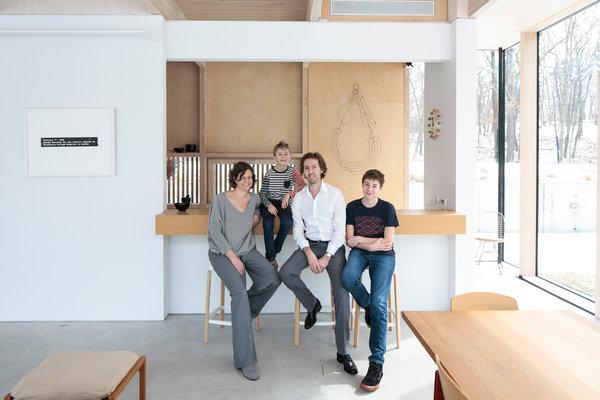A few years after their daughters moved from the mountainous western edge of Austria to the concrete canyons of New York, Konrad and Doris Wuehrer decided to start a new tradition.
Instead of expecting their children to return home to Austria every summer — as the women, Barbara Wuehrer-Engelking and Monika Wuhrer (who uses a variant spelling of the surname), were beginning to start families of their own — the parents would organize a family vacation in the United States, renting a beach house with room for everyone.
At first, it was Cape Cod. But after a few years, when the drive proved too long for the increasing number of grandchildren (the New York-based sisters now have five sons between them), they switched to the Hamptons, and found a house in the Springs hamlet of East Hampton.
“We thought it was really good: nature, living, recreation,” said Mr. Wuehrer, 80, a retired mechanical engineer.
It was so good, in fact, that as the years and memories piled up, he said, “we decided to buy a house.”
Finding the right one, however, proved challenging. Every house they saw was too small, too close to neighbors or in dismal condition.

Jerome Engelking, Barbara Wuehrer-Engelking and their sons, Felix, 10, and Emil, 13, use the house for weekend getaways throughout the year. CreditEric Striffler for The New York Times
But the children had some ideas of their own. Ms. Wuehrer-Engelking, 49, an architect who works on low-income housing and restoration projects, had married another architect, Jerome Engelking, 45, who had experience designing upscale residential and commercial buildings at Richard Meier & Partners Architects.
Why not look for land, Mr. Engelking suggested, where he could design a family home from the ground up?
The Wuehrers liked the idea and eventually found a forested lot of a little more than three acres, bounded on two sides by a nature preserve where Springs meets Amagansett. As Mr. Wuehrer put it, “It’s a really nice property in the middle of the woods, almost like a park.”
“It’s just trees, deer and birds,” Mr. Engelking said, which meant they wouldn’t need to worry about the children disturbing the neighbors. “That sealed the deal.”
The Wuehrers bought the property for $575,000 in 2014, and Mr. Engelking set to work, with Ms. Wuehrer-Engelking facilitating communications between her father and husband.
“I do architecture, but it’s completely different,” she said of her work, so she let her husband take the lead. “You cannot have two architects with two different opinions.”
Impressed with the secluded, unspoiled site, Mr. Engelking envisioned a house that would be visually wide open. “I suggested a glass house, to maximize the generous opportunities of the surroundings,” he said.
Mr. Wuehrer was intrigued, but felt that a house made of wood would be cozier.
“He wanted something that felt homey, not a machine for living,” Mr. Engelking said. “These two things didn’t necessarily jibe.”
Or at least they didn’t until Mr. Engelking discovered IC2 Technologies, a company in Quebec that makes a glass curtain-wall system with a glue-laminated wood structure that would deliver the openness Mr. Engelking envisioned with the visual warmth Mr. Wuehrer wanted.
Using this system, Mr. Engelking designed a long, single-story, 2,500-square-foot house with three bedrooms and a media room at one end — each with its own door to the lawn outside — and an open living, dining and kitchen wing at the other. He used a limited material palette, leaving the pine structure exposed and installing a radiant heating system in the concrete-slab floor.
“Instead of doing any bold, formal move or loud, ostentatious design, I’d rather be very simple and quiet,” Mr. Engelking said, reducing the house “to the bare structural minimum.”
On the eastern side, where the three and a half bathrooms face the driveway, he had vertical cedar slats installed on the exterior, for extra privacy. On the western side, facing the lawn, there are large, retractable exterior wood blinds that can completely cover the floor-to-ceiling glass on hot summer days.
Construction began in May 2016 and took about a year to complete, at a cost of $500 a square foot. But “that included a lot of sweat equity,” said Mr. Engelking, who managed the many contractors and oversaw the work.
The transparent house may not be what Mr. Wuehrer initially imagined, but he is happy with the result. “The conception is very clear, and I like that,” he said. “One side for sleeping, one side for living and dining, and every room has a door to the garden. It provides privacy for everybody staying in the house.”
But more important, he added, “We now have a place where the big family comes together. We have five grandsons in New York, and we have a son here in Austria who comes with another three.”
The New York-based family members use the house throughout the year, but it is when everyone comes together — and eight boys, between the ages of 1 and 17, tear through the rooms — that Mr. Engelking judges his work.
“The house was designed to withstand hurricane-force winds,” he said. “But the real storm is in the summer, when all the grandchildren are in the house. That’s the stress test.”
For weekly email updates on residential real estate news, sign up here. Follow us on Twitter: @nytrealestate.







