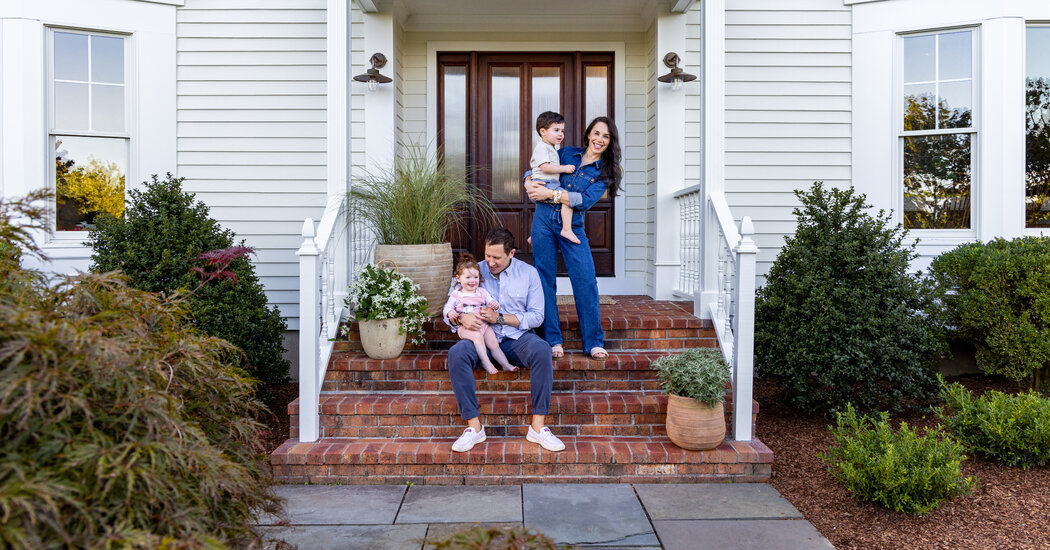
Like many New Yorkers who left the city in the early days of the pandemic, Elana Tenenbaum Cline and Daniel Cline assumed it was a temporary measure. When they decamped from their Brooklyn apartment to Ms. Tenenbaum Cline’s parents’ house in Connecticut with their newborn son, Noah, they expected to return to the city within a couple of months.
Then their situation changed. “I got laid off on my very last day of maternity leave,” said Ms. Tenenbaum Cline, 37, who had been the head of design at Knotel, a work space provider. At the same time, Mr. Cline, 39, who works in business development for a tech company, learned he would be working from home.
“We looked at each other and decided we had no reason to be in the small confines of our apartment anymore,” Ms. Tenenbaum Cline said. “A couple months turned into, ‘Well, let’s start looking at houses.’”
They began their search in Westport, Conn., a town they had already identified as a place they might like to live someday. “We must have looked at a couple dozen homes,” Mr. Cline said. But they found nothing that seemed right, so Ms. Tenenbaum Cline’s mother suggested they look in Fairfield instead, just east of Westport. Almost instantly, they discovered an appealing 1988 house.
“I’ll never forget it,” Ms. Tenenbaum Cline said. “There are a number of nurseries by us, and it’s so beautiful. We really loved it.”
“We immediately went in and put an offer on it,” Mr. Cline said. They closed on the home in August of 2020 for $875,000 and moved in.
The house needed updating, but it was nothing that Ms. Tenenbaum Cline, who had trained as an architect, couldn’t handle. So while juggling caring for her son with getting her independent design firm, Carta Creatives, off the ground, she began drawing up plans for a renovation.
“We wanted something functional for a growing family that also had touches from our global travels,” said Ms. Tenenbaum Cline, who has lived and worked in England, Israel and China, and who credited the couple’s shared interest in Africa as one of the reasons they fell in love six years ago.
“We’re both big travelers,” Mr. Cline said, “and we like to collect things from around the world, like African sculptures and baskets.”
From a functionality standpoint, Ms. Tenenbaum Cline knew they would need two separate home offices. And when she became pregnant with their second child that fall, she knew they would also need enough bedrooms for everyone, along with a robust playroom.
Mr. Cline enjoys cooking and entertaining, so updates to the kitchen and dining room were also priorities.
“A lot of the inspiration for that was driven by our favorite restaurants in New York,” Ms. Tenenbaum Cline said, including Aurora, Cecconi’s, Shalom Japan and Dumbo House. “At night, we wanted to be able to dim the lights and have a bit more of an intimate SoHo brasserie vibe.”
By February 2021, the couple had plans in hand and a contractor, Old World Construction, on board. They carried their belongings down to the basement for storage and temporarily moved in with Mr. Cline’s parents in Roslyn, N.Y.
On the ground floor, they enlarged openings and added arches between rooms to create more of a free-flowing space. They kept some existing base cabinets in the kitchen, but added a new island, a custom range hood, Caesarstone counters and open shelving, and splurged on a Calacatta Gold marble backsplash. “It’s the vertical surface, and more eye-catching, so we spent more budget there,” Ms. Tenenbaum Cline said.
Old parquet and tile flooring was torn out and replaced with wide-plank oak, while existing sections of hardwood were refinished to match. They demolished the ground-floor laundry room and built a new one upstairs in order to reconfigure the powder room, which now has a Grigio Carnico marble counter made from a remnant the couple found at a stone yard.
They built out Ms. Tenenbaum Cline’s sunny office just off the living room, clad beams in the playroom in leftover flooring to give them visual heft, and coated the dining room walls in Farrow & Ball’s off-black Tar color, to give the room a moody vibe. Upstairs, they finished the primary suite and a bedroom for each child, as well as an office for Mr. Cline.
In total, the project cost about $200,000, and the work took just six weeks. The family moved back in, carried their belongings up from the basement and hung their art. Then Mr. Cline, using a kit, built a small separate structure that serves as a bar by the backyard pool.
“Coming from New York City, where we had a very active life of going out and going to the office, moving to the ’burbs and being remote was a big change,” he said. “But we just love being here.”
Ms. Tenenbaum Cline credits much of their satisfaction to what they’ve managed to achieve in the design of their home. “I’m a big believer that our spaces can really impact our mood and well-being,” she said. “My motivation for the entire renovation was to do it for my family.”
For weekly email updates on residential real estate news, sign up here.






