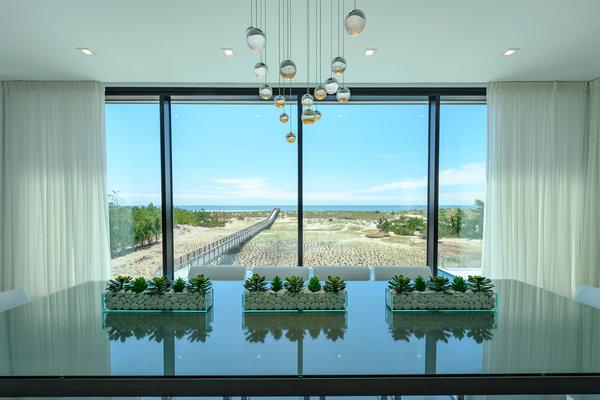Like hemlines and tie widths, Hamptons home style is changing, once again.
When it comes to new construction, traditional houses with cedar shingles and gambrel roofs have given way, over the last few years, to sleek, contemporary homes or modern farmhouses with gables, standing-seam metal roofs and board-and-batten siding. White shingles and black windows are all the rage. Interiors are modern; moldings are passé.
Beyond the dunes, from Westhampton Beach to Montauk, new forward-looking modern beach houses designed for indoor-outdoor living — with flat roofs and floor-to-ceiling walls of glass — pepper the landscape.
“The styles are pretty much cyclical,” said James McDonough, a principal of McDonough and Conroy Architects, in Bridgehampton. Though traditional architecture is tried and true, “it’s in and out,” he said. “Now it’s back to modern.”
Recently Mr. McDonough collaborated on the design of a $53.9 million contemporary spec house on Meadow Lane in Southampton, known as Billionaire’s Row.
“You begin to see the modern at the water,” he said. “It’s really where people would experiment. It’s where it would be accepted first, where it would be more liberal, as far as design.”

The informal dining area on the ground floor of this $53.9 million spec house overlooks a walkway and views across the dunes to the Atlantic Ocean.CreditDaniel Gonzalez for The New York Times
With sliding glass walls and balconies on the front and back, the 11,000-square-foot home overlooks a 50-foot heated saltwater infinity pool, a spa and the Atlantic to the east, and a tennis court and Shinnecock Bay to the west. A 2,000-square-foot rooftop deck provides wraparound views.
“Anything that’s new, that’s being built, is contemporary; only the older stuff is traditional,” said Vincent Horcasitas, an associate broker with Saunders, which has the listing.
The earliest Hamptons homes, built in the 1600s, were Colonial style. By the late 1800s, shingle-style houses like those designed by McKim, Mead & White were popular. But by the 1930s, “the East End of Long Island was a cradle of modernism,” said Christopher Coy, a founder of Barnes Coy Architects in Bridgehampton, who has worked with giants of modern architecture like Charles Gwathmey and Richard Meier.
“If you ask me,” Mr. Coy added, Hamptons style “means modernism.”
On Flying Point Road in Water Mill, between the Atlantic Ocean, Mecox Bay and Channel Pond, a nearly complete, sleekly curved house pops out of the landscape like a massive work of art. Its stucco-and-glass exterior is punctuated with teak siding. “It’s a much more sophisticated take on modern,” said Michael Cantwell, the chief marketing officer for Bespoke Real Estate, which has the $39.7 million listing.
Federal Emergency Management Agency regulations enacted since Hurricane Katrina require houses to be built above base-flood elevations, which provides “a design opportunity,” said Mr. Coy, the architect, because you can “float the house off the land.”
That means the views are better: Entertaining and living quarters are upstairs, reached by foot or a “flood-zone elevator.” To accommodate people who would rather not walk up and down stairs in bathing suits, pools are also being raised to the level of the main floor, or about 20 feet above grade, he said.
The latest style shift is driven, as well, by builders who “want to distance themselves from other builders with different amenities and a different look,” Mr. McDonough said.
After a $25 million modernist home sold about three years ago, he said, other builders jumped on the bandwagon: “It is a market-driven area. Everyone wants the next big thing.”
Also, “People have grown to appreciate the flexibility of modern architecture, and not see it as something cold, which was always the inference,” said Blaze Makoid, an architect in Bridgehampton who has always favored modernism.
To capture the views of a double lot on the water in North Haven, Jon Vaccari, a real estate agent and interior designer, and his husband, Steve Fleming, a radiologist, hired Mr. Makoid to design a modern house with the “warm, comfortable feel” of their former Sag Harbor farmhouse. Completed two years ago, the 6,500-square-foot, five-bedroom, six-and-a-half-bathroom house, which the couple share with their two children, has Vermont stone and wood inside and out, and porcelain floors that look like granite.
“Contemporary doesn’t have to be cold, white and sleek,” Mr. Vaccari said. “Everything brought together creates a warm feeling inside and out, and plays off nature.”
In Sagaponack, at least half of the “latest, hottest houses” are modern, said Nick Martin, an architect and a chairman of the local architectural review board. But they’re also “thoughtful and well scaled.”
Better quality materials and new technology have made “a new level of modern possible,” Mr. Martin said. Modern houses built during a wave of popularity during the 1980s “had a lot of copycat, poor-quality architecture, and those houses are being torn down,” he said, but buyers can trust that “today’s architects and builders can make a flat roof that doesn’t leak.”
The 400 or so traditional homes, with gables and gambrels, that Joe Farrell, a builder, constructed since 1996 sold quickly. But in the past three years, he has switched to a more modern style: a transitional modern farmhouse look with white or gray wood planking, black windows, gables and metal roofs. So far, he has built 40 of those houses, he said, and “people seem to love them.”
Mr. Farrell is also building ultramodern spec houses. “People’s tastes changed,” he said. “So few people go for traditional now.”
Even buyers who prefer a traditional exterior have been opting for a modern interior with no moldings and “clean, straight lines,” he said, rather than the slanted ceilings that gambrel roofs necessitate.
“Maybe people are sick of looking at them,” Mr. Farrell said. “I always loved traditional, and I am building myself a modern house now.”
For weekly email updates on residential real estate news, sign up here. Follow us on Twitter: @nytrealestate.







