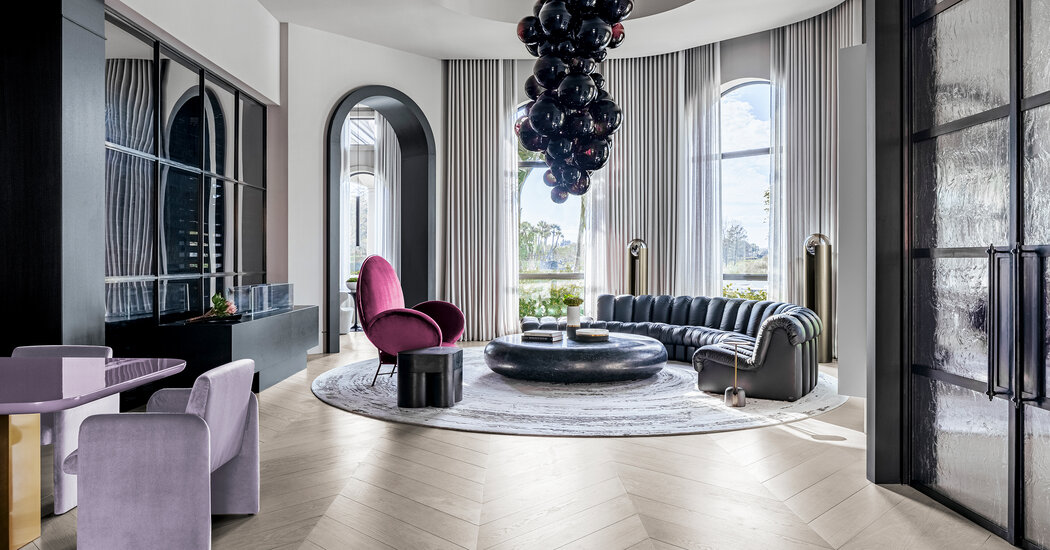
For Barbara and Jeffrey Rosenberg, it took one renovation to realize they needed another.
In the summer of 2017, the couple moved into their freshly overhauled second home in Sag Harbor, N.Y., and were delighted to have a house that catered to their every whim and served as an impressive destination for entertaining family and friends.
So when they returned to their primary home, a house in Delray Beach, Fla., which they bought for $2.75 million in 2005, they couldn’t help but feel a little deflated. “The minute I walked into our house in Florida, I said, ‘This house needs to be redone,’” said Mr. Rosenberg, 74, who has largely retired from a family-run real estate investment and development company he helped build. “We got spoiled in Sag Harbor.”
The 7,760-square-foot house had been designed in a contemporary neo-Classical style, and that no longer felt right for them. The coffered ceilings, the overwrought moldings, the decorative columns, the divided-light windows, the antiques — it all suddenly seemed old.
They also wanted to correct annoyances they had put up with for years, including the kitchen, which was weirdly cramped considering the size of the house — and hardly ideal for Mr. Rosenberg, who loves few things more than cooking elaborate meals for guests.
“The kitchen was completely devoid of windows,” he said, “so it had no natural light.”
Seeking a new vision for the house, they turned to Allen Saunders, a Miami-based interior designer who had conceived a clean-lined, modern home for their son in nearby Boca Raton.
Although the couple had specific ideas for what they wanted in the food-focused spaces — an expanded kitchen, a large wine room, an Italian pizza oven in the backyard — they gave Mr. Saunders only one directive for the rest of the house: “We want to walk in and go, ‘Wow,’” Mr. Rosenberg said. “We literally said to Allen, ‘You’ve got carte blanche to do whatever you need to do.’”
Relishing the challenge, Mr. Saunders drew up plans for a down-to-the-studs gut renovation that changed the floor plan and gave the home an unapologetically modern interior with black, white and aubergine details, along with plenty of conversation-starting pieces.
The design converted what had been a five-bedroom house into a three-bedroom — a primary suite, a guest bedroom and a bunk room for the couple’s grandchildren — with a gym, a home theater and plenty of space for entertaining.
Just inside the front entrance is a living room centered around an enormous chandelier with 55 purply handblown glass bubbles from Cameron Design House. “That’s supposed to be a ‘wow’ feature,” Mr. Saunders said. “Jeff collects wine, so we played with that idea, with the coloration and planning it almost like grapes.”
The living room is open to the dining area, where Mr. Saunders installed two custom high-gloss lacquer dining tables, end to end, for both intimate family dinners and larger gatherings. “We felt it would be strange to have four people sitting at a gigantic table,” he said. “So we broke the table into two: one that can easily sit eight or nine people, and one that sits four or five people.”
Above the tables, a light installation of cast-glass droplets from Ochre is similarly divided into two sections that can be controlled individually to illuminate a single area or the entire expanse.
For Mr. Rosenberg’s showpiece kitchen, Mr. Saunders designed a space with two islands: a hardworking one, with black-granite and butcher-block counters, for food preparation; and a sleeker, 10-foot unit with curved ends, bronze-finished metal doors and a Calacatta Viola marble top, for serving. Three shiplap-paneled doors conceal the refrigerator, freezer and entrance to the pantry.
In the primary suite, Mr. Saunders added more aubergine details, including an upholstered headboard that stretches nearly to the ceiling, high-gloss lacquered doors in the bathroom and slabs of Lilac marble that have subtle hints of violet.
After spending roughly two years on the new interior, the Rosenbergs had Mr. Saunders transform the outdoor space behind the house, as well. There, he replaced the round pool with a rectangular one integrated into a new terrace and built a wall of green- and bronze-glazed tiles that provides privacy from neighbors while amplifying reflections off the water.
“I used the pool as a reflecting pond,” Mr. Saunders said. “And that wall became a moving piece of art.”
After about nine months of additional construction outdoors, the project was finally completed last year, at a cost of about $2.5 million.
The couple are “totally thrilled” with the house, said Ms. Rosenberg, 72, sounding slightly in awe of how different it looks today. “We can’t believe it.”
The end result was worth it, Mr. Rosenberg added, even if it took longer than they expected.
“If you had asked me while we were going through the construction process, and we had to live in a rental, we might have had second thoughts about what we were doing,” he said. “But everybody who goes through a renovation, or a knockdown and a rebuild, goes through that.”
For weekly email updates on residential real estate news, sign up here. Follow us on Twitter: @nytrealestate.






