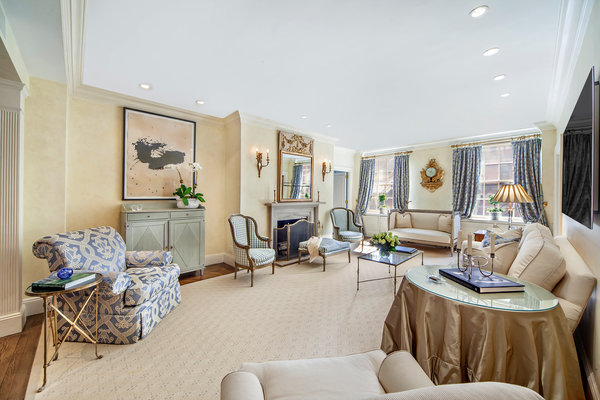The television journalist Deborah Norville saw plenty of potential when she first stepped inside her four-bedroom apartment at the massive, Georgian-style co-op at 655 Park Avenue about 17 years ago — even if she called the place “a wreck.”
“It had the most unusual design aesthetic I’ve ever seen,” she said, noting, for example, the “bizarre, weird stone path” the previous owner had installed in sections of the unit. The apartment listing conceded: “Needs work but could be spectacular.”
“It looked like a mess, but it felt good,” said Ms. Norville, the longtime anchor of the syndicated newsmagazine “Inside Edition” and a former co-host of NBC’s “Today” show. “You had to have a vision.”
She and her husband, Karl Wellner, a money manager, transformed the nearly 3,000 square feet of discordant space into a homey, primary residence, raising three children there while improving their work commutes. “A lot of people bailed from New York after 9/11,” said Ms. Norville, who instead relocated to Manhattan with her family from Long Island. “We were determined to stay.”
Now, as empty-nesters, they are ready to leave. Their country house just outside the city has become their main home. And so the apartment, No. 4E, which has an entrance on East 67th Street, is back on the market for $4.5 million, according to the listing broker, Meredyth Hull Smith of Sotheby’s International Realty. Monthly maintenance is $7,632.

The living room is anchored by a wood-burning fireplace outfitted in raw limestone.CreditSotheby’s International Realty
The fully renovated unit was reimagined with the help of the architect James L. Bodnar, incorporating a decidedly Scandinavian décor of muted blues and creams, and rich faux finishes — a nod to the couple’s Swedish heritage. (Mr. Wellner was born and raised in Stockholm, while Ms. Norville has family members from Sweden.)
Many of the apartment’s original architectural details also remain: the oak herringbone floors in the entertaining spaces, the high ceilings and oversize, south-facing windows.
Along with four bedrooms and four full baths, there’s a spacious library that could be converted into another bedroom.
The home is entered through a columned gallery that opens to a large living room anchored by a wood-burning fireplace clad in raw limestone. Flanking the living room are the library and a formal dining room, each separated by French doors.
“It is well suited for entertaining because the rooms flow so nicely from one to the other,” Ms. Norville said.
The wood-paneled library, where one of Ms. Norville’s two Emmy Awards is displayed, has built-in shelves and a full bath. The formal dining room has a ceiling with a small dome that holds an elaborate candlelit crystal chandelier, matching the candlelit wall sconces, which the couple reserved for holidays and special occasions.
Off the dining room is an eat-in, windowed kitchen with granite floors, tiled countertops and a breakfast bar. “I loved to cook,” Ms. Norville said. “Anytime anyone comes home or is about to leave, they ask me to make my chicken curry.”
Beyond the kitchen, through a long corridor, is a service/bedroom wing, which includes a washer-dryer, two small bedrooms and a full bath.
Two larger bedrooms, each with an en suite bath, are on the other side of the apartment. The master suite has a roomy carpeted seating and dressing area, two large walk-in closets and a bath with tumbled marble tile.
Ms. Norville and Mr. Wellner, who is the chief executive of Papamarkou Wellner Asset Management, especially enjoyed the natural light that streamed through the apartment. “It gets wonderful daytime light,” she said. “It makes me happy to walk in.”
She said she would miss her friends in the Upper East Side building, who have included well-known residents like Massimo Ferragamo, the chairman of Ferragamo USA, and his family. (Mr. Ferragamo and his wife, Chiara, put their duplex penthouse on the market last year.)
“It will be sad to leave,” Ms. Norville said.
The limestone and brick apartment house at 655 Park was designed by James E. R. Carpenter and Mott B. Schmidt in the early 1920s. The building was constructed around a courtyard garden facing the avenue and encompasses a full block between 67th and 68th Streets.







