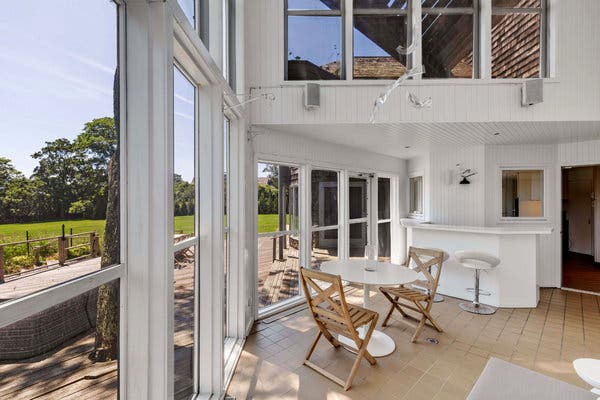An architectural alien dressed in shingles and passing itself off as just another roomy East Hampton beach house — no one will be fooled — is on the market at 33 Ocean Avenue for $9.5 million.
Designed by Robert A.M. Stern, the former dean of the Yale School of Architecture, and completed in 1975, the 6,963-square-foot house on 2.16 acres is an exuberant postmodern mash-up of boxes and swoops with ocean views and 190 feet of Hook Pond frontage. The listing agent is Denise Wilder of Douglas Elliman.
Its original owners, Norman and Carol Mercer, both worked from this home. Mr. Mercer, a businessman-turned-artist who died in 2007 at the age of 91, made popsicle-colored, cast-acrylic sculptures, while Mrs. Mercer, a landscape designer, used the grounds to demo her plantings. In 1997 she told Newsday that keeping the gardens perfectly groomed and ready for inspection meant rising every morning at 6 a.m. “It’s like having your good clothes on all the time,” she said.
After she died in 2016 at 92, the property was listed at $13.9 million and sat on the market, its price falling like shriveled petals. Jeffrey Gates and R. Michael Moran, a married couple next door, watched and worried that a house that had won notice from architectural critics like Vincent Scully and Paul Goldberger would fall into the hands of a spec builder and vanish from the earth.
Early last year, they bought it themselves, paying $9.4 million and spending an estimated $800,000 to reverse what they described as disrepair and adulteration. “The house was in bad shape; it showed terribly,” Mr. Moran said.
The walls had turned pink and orange under Mrs. Mercer’s floral eye, and doors, like the closet in Narnia, opened to strange wonderlands of artifacts and machinery. Mr. Stern had declined to add an art studio because he said it would destroy the building’s lines, so the Mercers hired a local architect to do the job, also putting in a greenhouse that, according to Mr. Moran, “looked like a UFO.”

CreditLifestyle Production Group
Now the walls are white and the studio and greenhouse gone, replaced — with the Stern office’s blessing — with a large guest suite. (The house has five bedrooms with en suite bathrooms, a sixth bedroom that lacks a private bathroom and a one-bedroom caretaker’s quarters sans kitchen over the garage.) A sunroom, where the sellers said they first found giant, spiny plants suggestive of “Little Shop of Horrors,” displays the only Norman Mercer sculpture left on the premises — a transparent acrylic mobile dangling from the double-height ceiling.
Mr. Stern designed the building with an upside-down layout. Five bedrooms are on the main level, along with the sunroom, an office, a curved chamber that was intended as a dining room and a meandering kitchen with tawny floor tiles and taupe cabinets topped in dark orange Formica. The stainless-steel appliances are new, though a vintage NuTone blender remains embedded in a countertop. The sprightly laundry-room wallpaper is decorated with mod typography that says, “I hate laundry rooms.”
Trotting up a skylighted staircase with tubular brass railings, one finds several of the architect’s signatures, written large and small. “Octagons are a Stern thing,” Mr. Moran noted, referring to the eight-sided open living room. The floorboards up here are washed rift-cut white oak, the trim cerused and the artisanal fireplace tiles feathered in brown glaze — a panoply of neutrals Mr. Moran identified as “Stern colors.”
A 1974 octagonal Tai Ping carpet attributed to Mr. Stern fills the center of the room, along with his bleached walnut coffee table with smoked glass top. (A complementary faceted dining table is in the adjacent eating area.) Mr. Moran pointed out a trapezoidal window the architect cut into an exterior wall. “Its sole purpose,” he said, “is to let you look at the shingles as if they were art.”
Behind the living room is a master suite with a fireplace and a nearby midnight kitchen for snacking. The master bathroom’s sinks and tub are scooped from what appears to be a massive block of dark green marble, until you discover that the material is warm to the touch. The globular crystalline faucet handles (produced by Mr. Mercer) are likewise plastic. (Real marble is on the floor.)
A flight of stairs with clear plastic siding (not in homage to the former owner, but to bring the stairs up to code) leads to a roof deck with ocean views and an aerial perspective of the 50-foot-long heated swimming pool. Until recently, the croquet-demanding backyard lawn flowed all the way to the pond. A wetlands buffer of shrubs and grasses now protects the water from runoff.
Mrs. Mercer’s plantings spread out at your feet here, from gatherings of butterfly bushes, Montauk daisies and willows to formal beds of salvia, astilbe and bearded iris. In front, roses, junipers and yew form a welcoming committee, and throughout the property colors and scents erupt in their season from maples, star magnolias, burning bush trees and rhododendrons.
The sellers intended to use the property as a guesthouse, but guests haven’t been so plentiful recently, Mr. Moran said. And anyway, the couple’s mission should be accomplished by now.
“We like saving things,” he said.
For weekly email updates on residential real estate news, sign up here. Follow us on Twitter: @nytrealestate.







