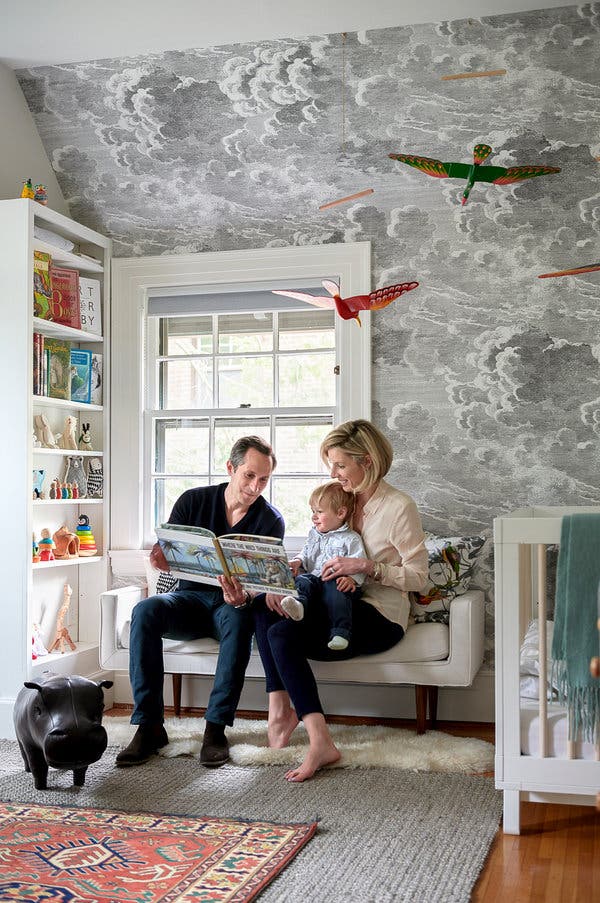Like many architects, Aurora Farewell relishes stripping spaces down to the studs, and rebuilding from scratch.
“I have an obsession with change,” said Ms. Farewell, 36, a Yale-trained architect who worked at Richard Meier & Partners Architects and Shelton Mindel & Associates before establishing her own firm in New Haven last year. “I look at floor plans and get really excited by the thought of moving walls and turning things inside out. It’s a mental game for me.”
So when she and her husband, Santiago Mejia, began casually looking for a Connecticut house to buy between 2015 and 2016 while living in Manhattan, they viewed most of what they saw through the lens of what could be achieved with the help of a sledgehammer.
In 2017, they found something they hadn’t expected: a well-maintained, 3,200-sqaure-foot house built in 1915, with a procession of interior spaces that seemed nearly perfect as is.
“In the other houses we saw in New Haven, there were always things we wanted to change,” Ms. Farewell said. “But we both walked into this house and — with the way that the floor plan was laid out and the way the rooms were tied together — it just felt right. I didn’t want to move walls.”
At least, not too many of them.

CreditJane Beiles
The kitchen and powder room needed updating, and Ms. Farewell wanted to move one wall in the master bedroom to expand the closet. She and Mr. Mejia also wanted to add a central air-conditioning system and refinish the hardwood floors, while adding their own decorative touches.
“We both grew up in old homes,” said Mr. Mejia, 40, a commodities trader specializing in coffee, who was raised in New Haven. “Aurora grew up in an old farmhouse, and I grew up in a house from around the same time period. We liked the idea of a house that creaks a bit.”
They closed on the home in January 2018 for $725,000, a few months after the arrival of their son, Julian, who is now nearly 2.
Although the house didn’t need a gut renovation, Ms. Farewell and Mr. Mejia knew the changes they planned to make would be disruptive, and decided to complete most of the work before moving in.
Facing the space pressure of living with a newborn in a 600-square-foot, one-bedroom apartment (where the entrance hallway had become a makeshift nursery) and the time pressure of a planned sale of the apartment, Ms. Farewell had Bello Property Management lined up to begin the renovation on the day of the closing.
“We started construction that afternoon,” she said. “We were so anxious to be here.”
“We were threading the needle a little bit,” Mr. Mejia added. “We had sold our place in New York, and there was a narrow window for moving out here.”
Ms. Farewell directed their contractors to gut and rebuild the kitchen with hexagonal black-marble floor tiles, new cabinets painted a greenish-black hue and an island with a counter made from reclaimed heart-pine boards, while retaining an existing vintage schoolhouse cabinet with glass doors
She designed a new wet bar just outside the kitchen, overhauled the powder room and specified new paint and wallcoverings throughout the house, including wallpaper with a cloud pattern by Fornasetti for Cole & Son in Julian’s room. She added ductwork for a new air-conditioning system, and gas inserts in fireplaces that had been sealed off by previous owners in the master bedroom and a home office.
The major work was completed by the beginning of April, when Ms. Farewell and Mr. Mejia moved in, although finishing touches took another few months. In total, the renovation cost about $175,000.
They furnished the house largely with pieces they already owned, including a vintage teak credenza Ms. Farewell had found at a flea market when she first moved to New York, an armoire from Room & Board they had acquired in Manhattan after running out of closet space and a Saarinen dining table they had stored under their bed because they had nowhere else to put it (it now serves as their kitchen table).
“Miraculously, the majority of our furniture was in our one-bedroom apartment,” Mr. Mejia said. “If you were to ask us to fit everything back into 600 square feet now, we’d have no idea how to do it.”
Their new house, which has four bedrooms and two home offices, gives them much more breathing space, as well as room for family and friends who want to stay overnight.
That generous amount of space, Ms. Farewell said, makes life a little easier with a toddler.
“In large part, we moved here for him,” she said. “There are stresses, of course, but we can raise him without the added stresses of what our life would have been in Manhattan.”
For weekly email updates on residential real estate news, sign up here. Follow us on Twitter: @nytrealestate.







